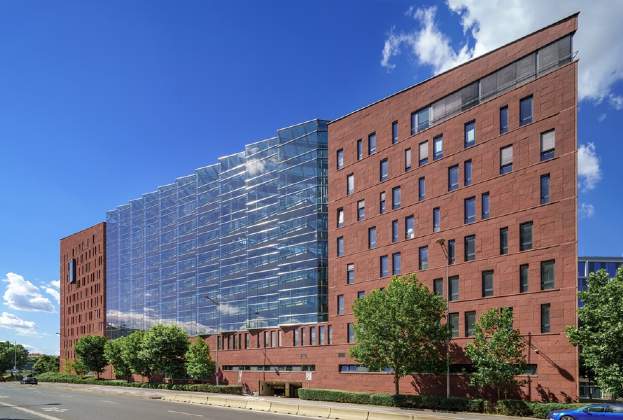The reconstruction of the interior facades in the atriums of Danube and Nile House in Karlín improved insulation properties by nearly 45%
21 March 2024
"According to Savills data, similar renovations and enhanced building efficiency will be key in reducing energy consumption. 80% of the buildings we will use in 2050 have already been constructed. According to the European Commission, buildings across Europe collectively contribute to 40% of energy consumption and 36% of greenhouse gas emissions. We therefore recommend focusing on both their efficiency and their impact on climate change. This entails placing greater emphasis on reporting operational performance," says Jan Jurčíček, Head of Building & Project Consultancy at Savills.
Jan Baxa, Head of Asset Management at CA IMMO says: "Energy savings in Danube House and Nile House will be observed over the forthcoming years of its operation. A significant reduction in the heat load of the office space and thereby a decrease in cooling consumption are anticipated. This is one of the largest investments in recent years to improve the Riverside Karlín buildings and is in line with CA IMMO's ESG strategy."
"At both buildings, there has already been a significant improvement in the insulation properties of the internal facade envelope, with Nile House experiencing an approximate 44% enhancement, from 5.46 W/m2K to 2.38 W/m2, and Danube House seeing about a 45% improvement, from 4.27 W/m2K to 1.96 W/m2. At the same time, the facade system has been kept almost unchanged with only minor modifications," adds Vít Zelikov, Project Manager at Savills.
The reason for replacing the glass in the inner facade was that offices adjacent to the building's atrium had higher temperatures than those adjacent to the outer facade, resulting in significantly higher cooling costs on hot days. The building has several air handling units supplying air to offices on all floors simultaneously. Therefore, more intensive cooling on upper floors would lead to excessive cooling of offices on lower floors. The study took into account all the specific requirements for acoustics, thermal engineering, lighting and glare, statics, fire safety solutions and occupant safety. The selected approach involved reconstructing the facade of Nile House's top two floors using a combination of double glazing and one of the first applications of vacuum glass in the Czech Republic. For Danube House, the internal facade of the atrium was reconstructed from the 2nd floor to the 10th floor. This included replacing the glass in the atrium facade and adding thermal insulation to opaque acoustic panels. Additionally, there was a modification of the architectural appearance of the acoustic panels facing the atrium, achieved through the use of perforated metal sheets. A video of the replacement of the isolation glass by AGC Processing Teplice, which was carried out by Sipral on the internal facade of Nile House, can be found here.
The administrative buildings Danube House and Nile House are part of the Riverside Karlín building complex. Danube House was the first to be completed in the complex in 2003, followed by Nile House in 2005. Both buildings were designed by architects from Kohn, Pedersen, Fox, characterized by a prominently glazed atrium.


.jpg)
.jpg)